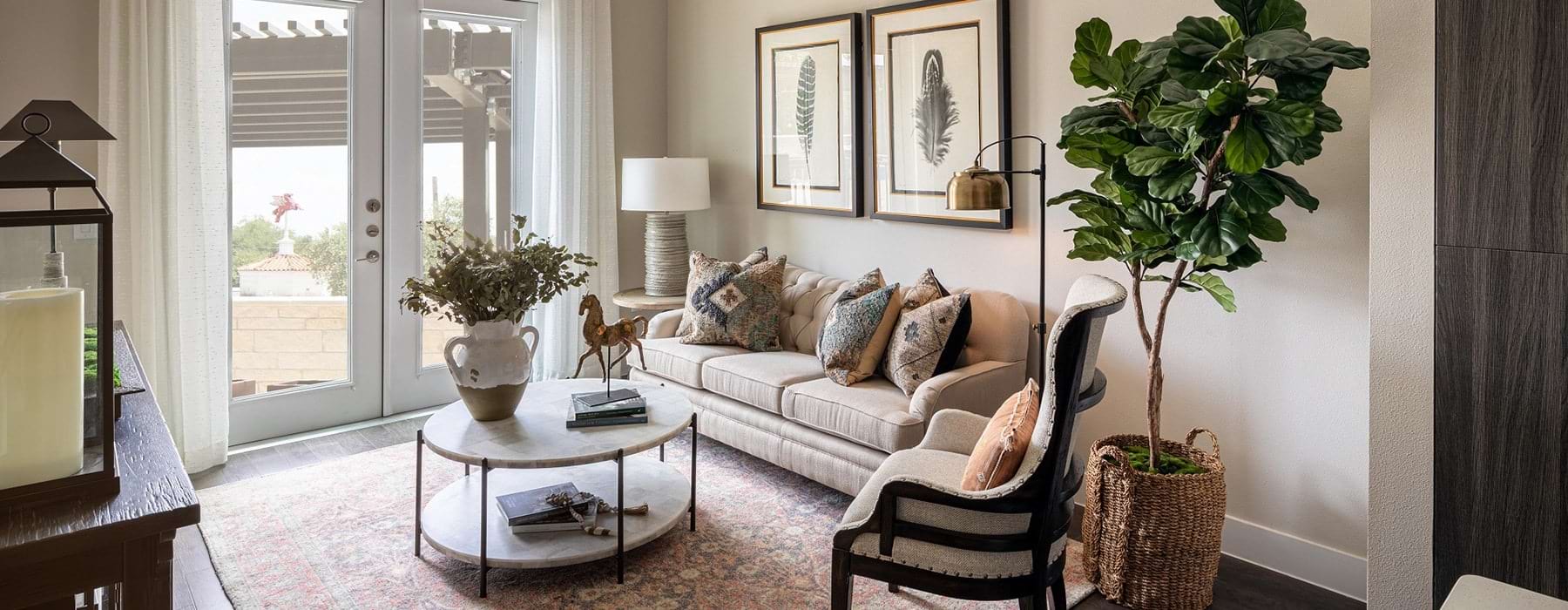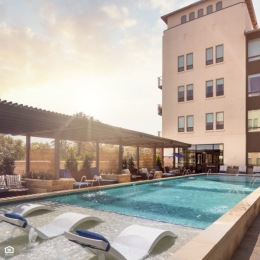PET-FRIENDLY STUDIO, 1, 2 & 3 BEDROOM APARTMENTS IN ALAMO HEIGHTS
With elegant interiors, enticing amenities, and an exceptional location, Magnolia Heights in San Antonio, Texas, combines the best of everything for a truly original living experience. Let your culinary visions take shape in your chef-inspired kitchen, where a gourmet gas range and wine refrigerator allow you to create unique food and wine pairings for your next gathering. Or, pair a crisp glass of perfectly chilled wine with your favorite dish for some me-time. Live your way at Magnolia Heights.
Floor plan image and square footage is intended only as a general reference. Layout of unit may be different than shown, please contact us for detailed description of the unit.




